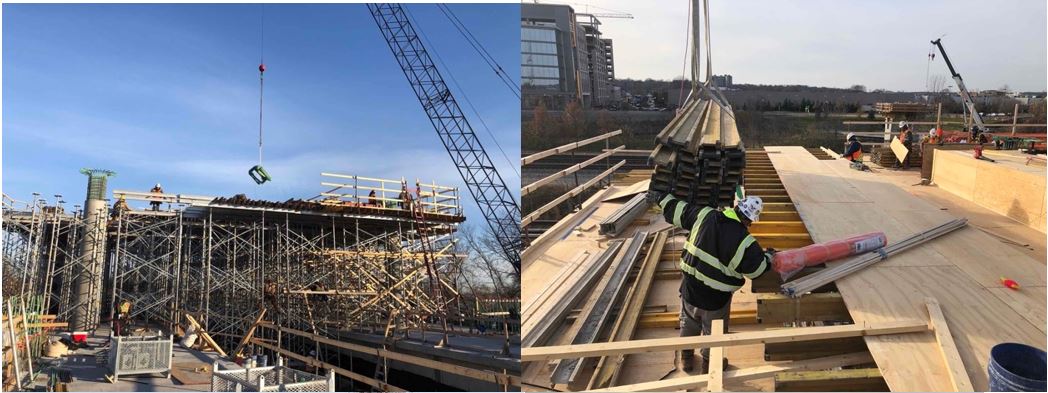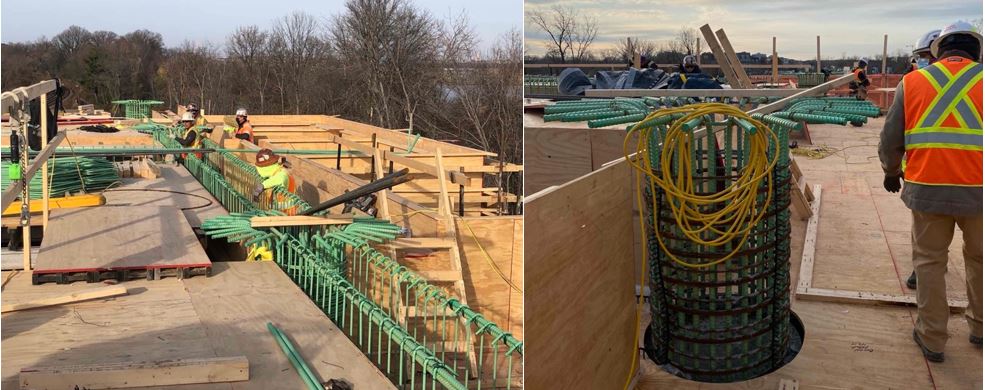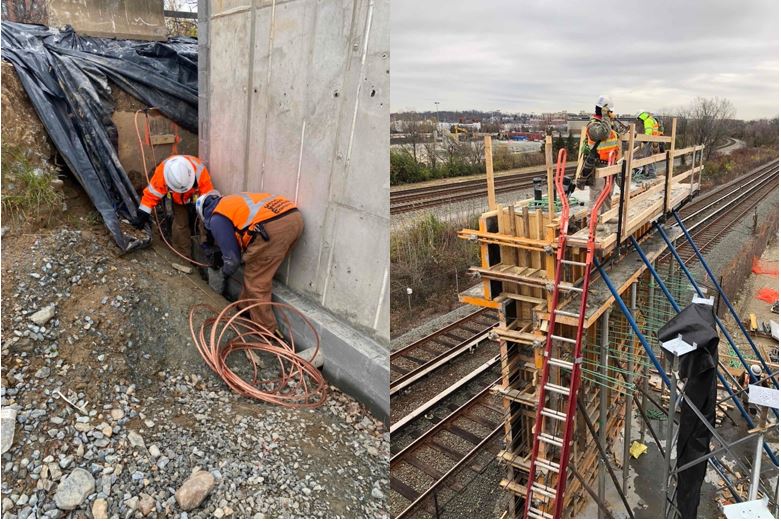This update contains the latest Metrorail station construction photos. The builders installed shoring to support the mezzanine floor across both the East and West headhouses (photo 1). They are now building extensive form work atop the shoring for the concrete mezzanine floor (photo 2). The forms will create an interlocking ‘web’ of concrete beams between the support columns (photo 3). The mezzanine floor will be connected to the web of concrete beams using ‘flared’ rebar at the top of the columns and concrete beams (photos 3 and 4). Concrete blocks have been laid along the outside bottom of the AC switchgear building wall to create a ledge that will support an exterior brick finish (photo 5). A concrete support for the pedestrian bridge from Potomac Yard has been poured at the West headhouse (photo 6).
Update courtesy of Steve Crime – PG neighborhood’s PYMIG liaison



